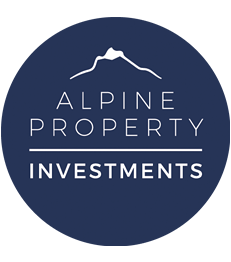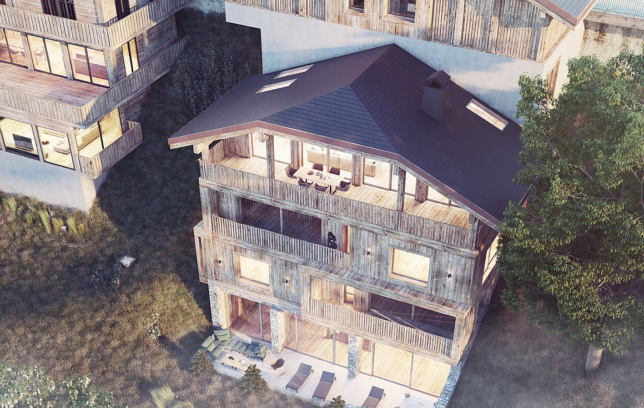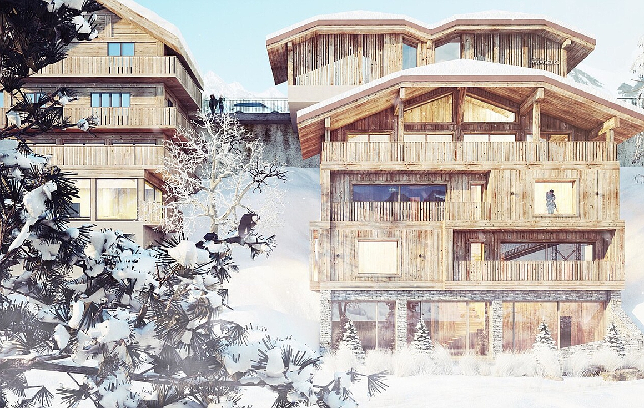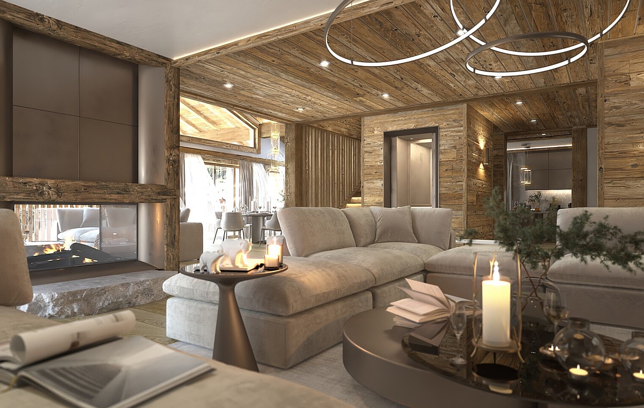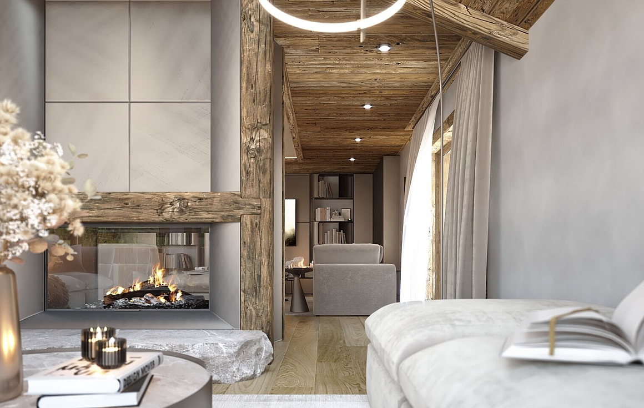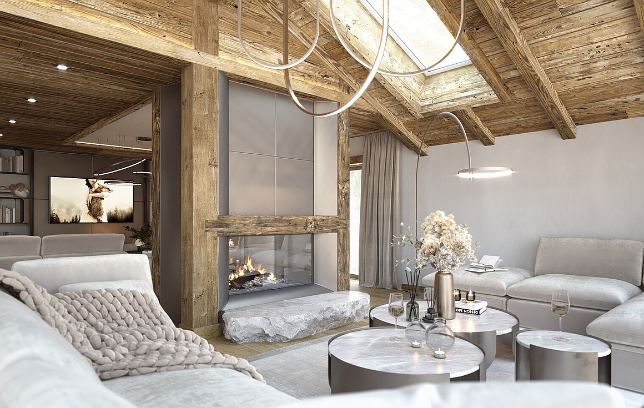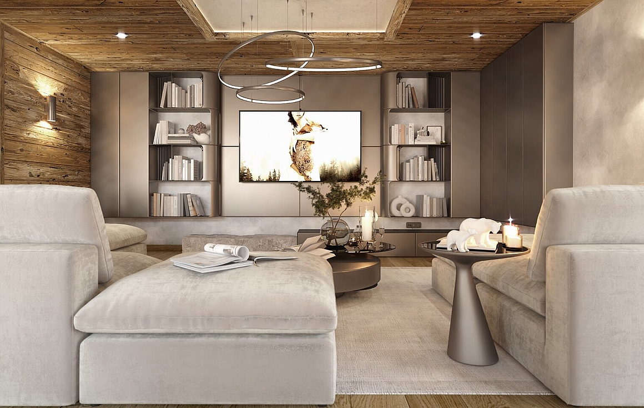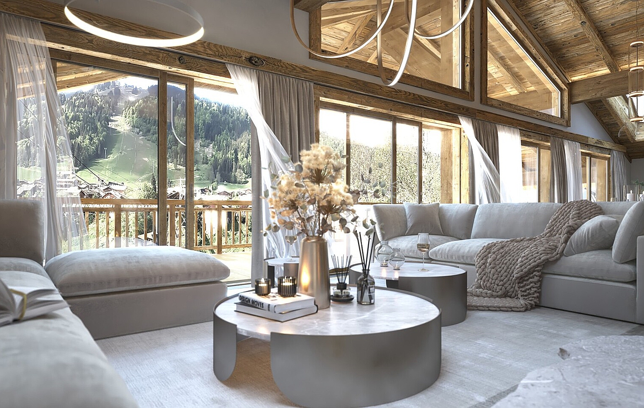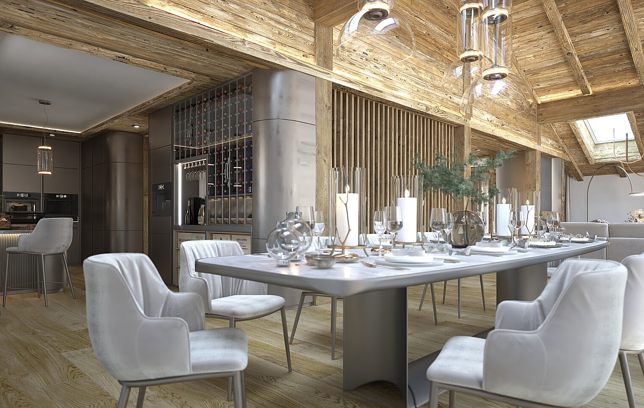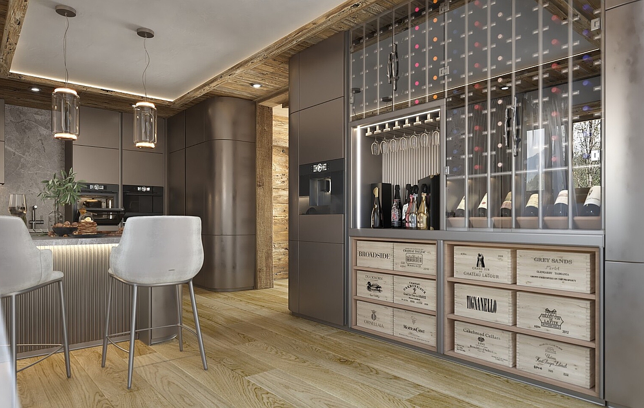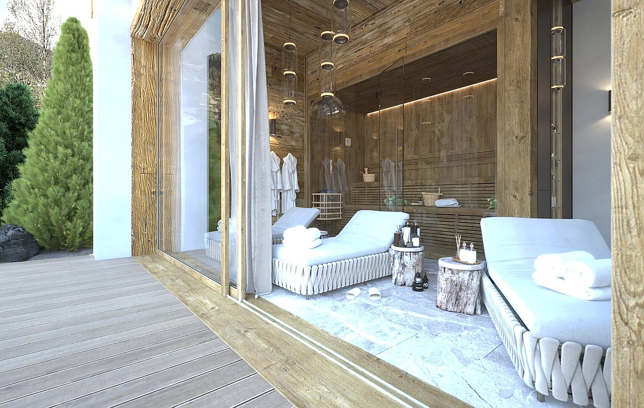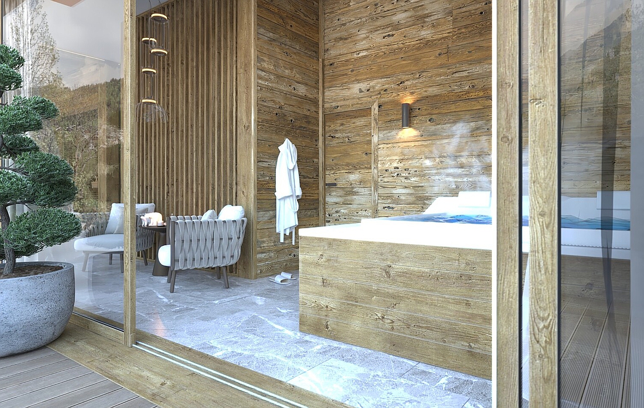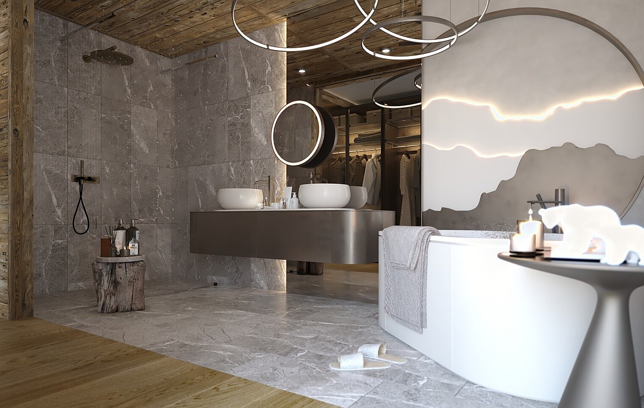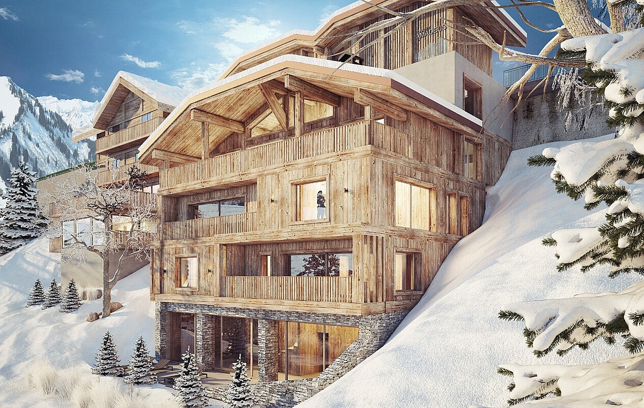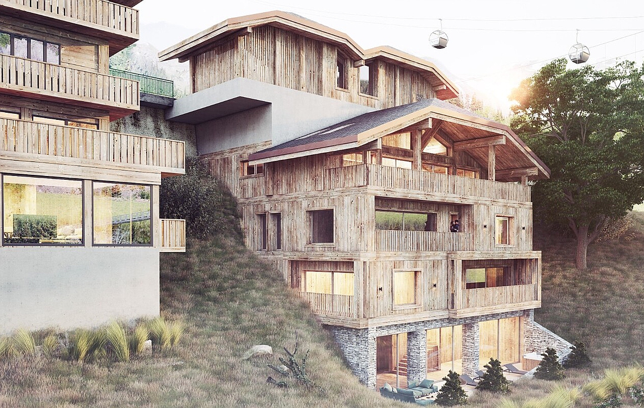Morzine, Haute-Savoie, Rhones Alps
ref. 004733 | Price € 5,500,000
Exceptional 6 bedroom south west facing luxury chalet for sale in Morzine (I)
ref. 004733
- Prime location just 150m from the Super Morzine ski lift
- South west facing orinetation with long sunshine for hours and stunning views
- 452m2 of luxury living space spread over multiple levels
- Six bedrooms, including two large master suites and four en suite doubles
- Striking 130m2 open plan living area with feature windows and fireplace
- Expansive 48m2 terrace and additional 50m2 sun deck for outdoor living
- Dedicated spa with Jacuzzi and sauna for relaxation
- Wine cellar, office and laundry for convenience
- Lift access connecting all levels of the chalet
- Interiors finished in collaboration with the client for a personalized design
- Four covered parking spaces for secure vehicle storage
- Walking distance to Morzine center, shops and year round activities
Positioned just 150 meters from the Super Morzine ski lift, this remarkable chalet will offer 452 m2 of luxurious living space, facing south west to capture long hours of sunshine and uninterrupted mountain views. Perfectly located only a short stroll from the center of Morzine, the property provides the ideal base to enjoy the best of the resort in both summer and winter. With direct access to the Portes du Soleil ski area, as well as one of the world’s premier mountain biking and road cycling destinations, this chalet represents a unique opportunity to own a high end retreat in one of the Alps’ most sought after villages.
Designed with a contemporary alpine aesthetic, the chalet blends reclaimed wood and natural stone with modern, functional interiors. The centrepiece is a vast 130 m2 living area with dramatic windows that flood the space with light and open onto a 48 m2 terrace, perfectly framing the surrounding peaks. Two expansive master suites and four en suite double bedrooms provide outstanding comfort, while additional features include a wine cellar, office, and lift access across multiple levels.
Wellness and relaxation are at the heart of the chalet, with a dedicated spa area complete with Jacuzzi, sauna, and sun deck of 50 m2. A utility room, technical space, and four covered parking spots ensure practicality to match the luxury. With finishes and specifications chosen in collaboration with the buyer, this project offers the chance to create a truly bespoke alpine home tailored to your tastes. For more information, please contact us.
