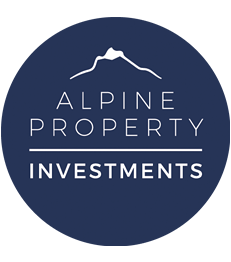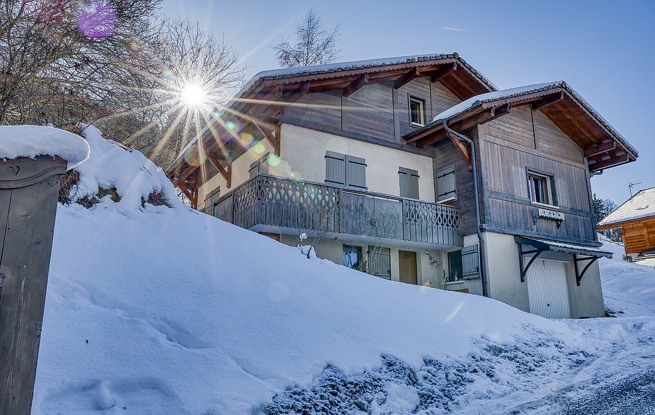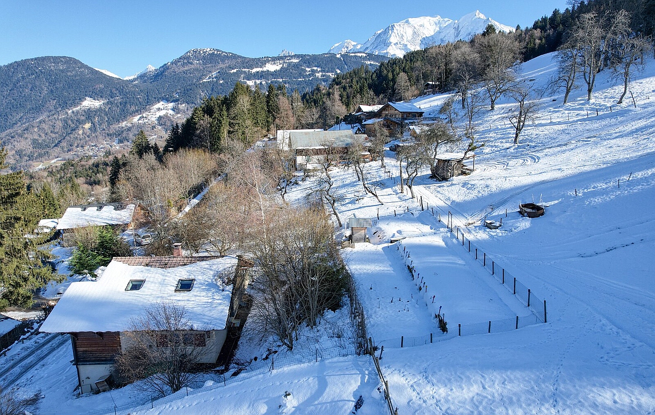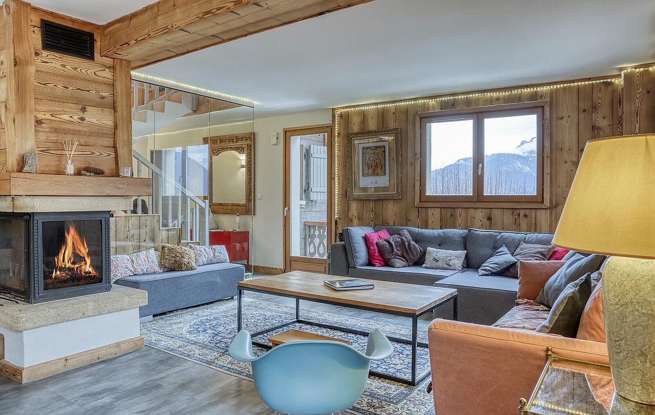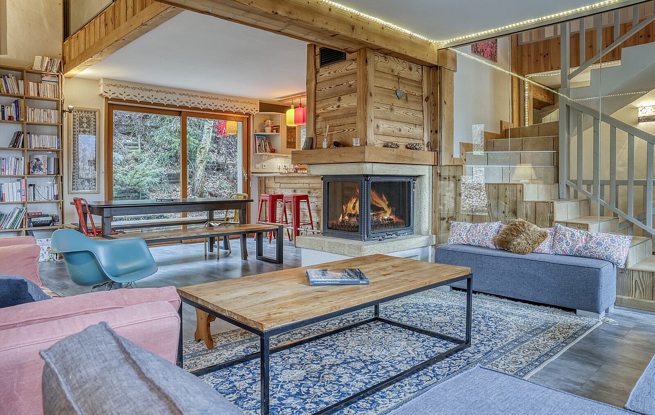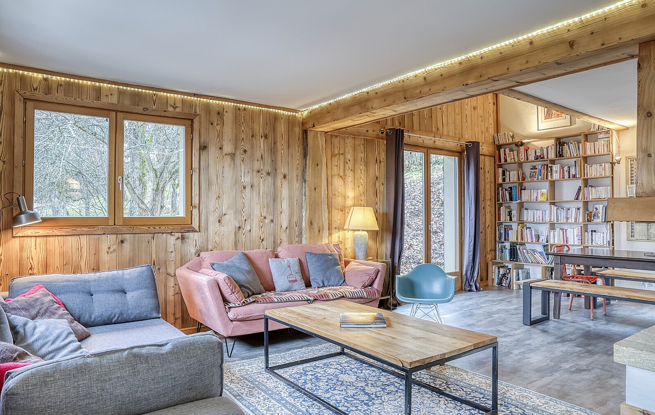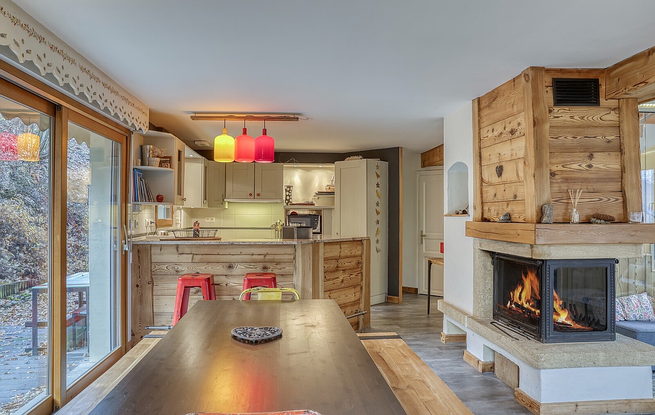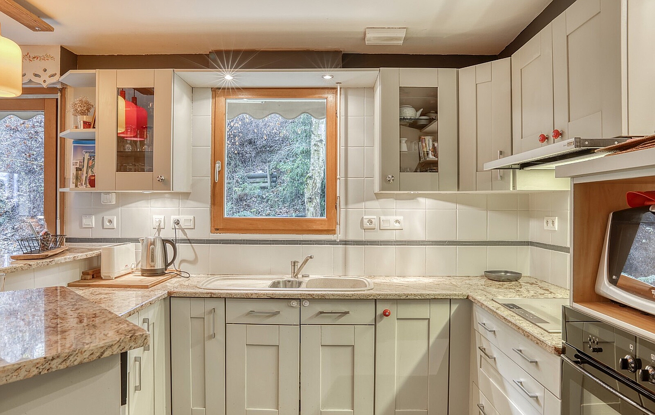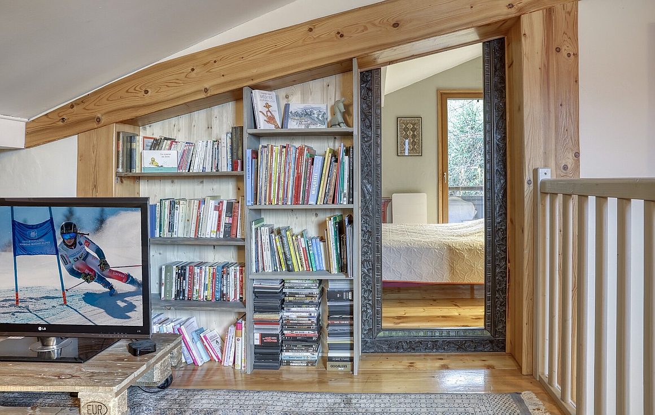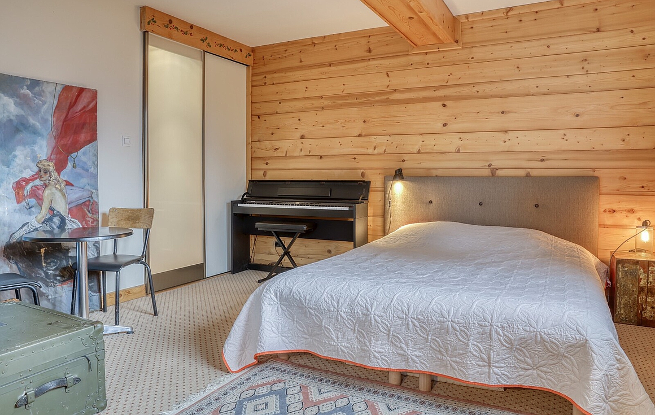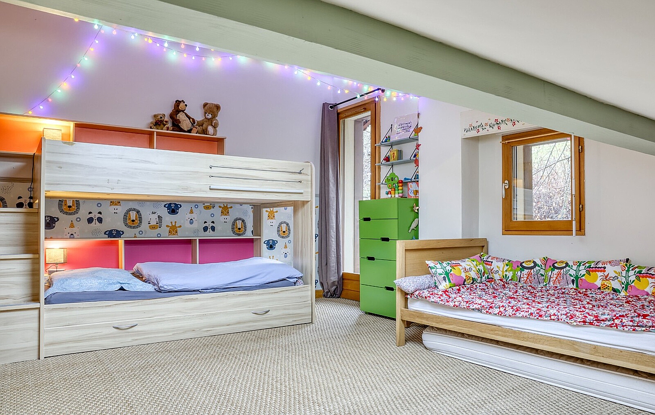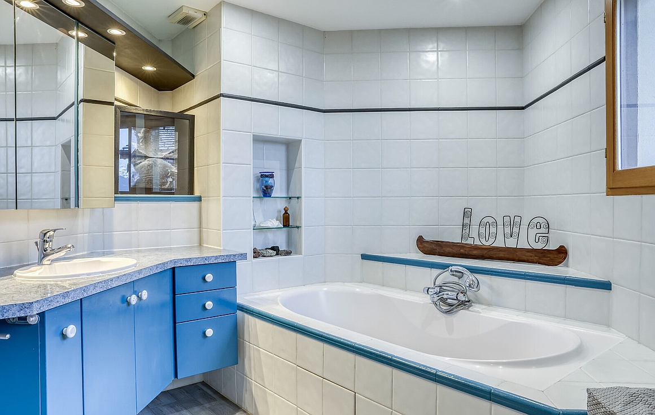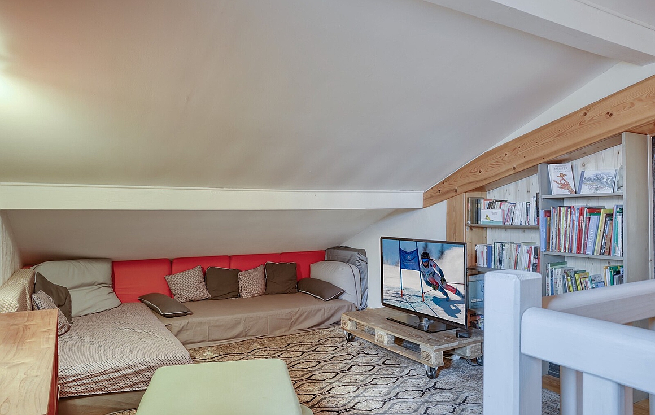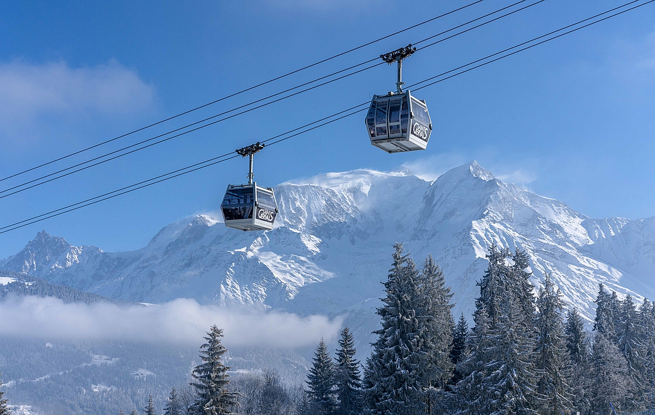Saint-Gervais-les-Bains, Haute-Savoie, Rhones Alps
ref. 004048 | Price € 1,120,000
Lovely 3 bedroom chalet, large volumes, located in a quiet area in Saint Gervais (A) (I)
ref. 004048
- 3 bedrooms
- Living surface of 180 m2
- Open layout living area
- Fully equipped kitchen area and dining area
- Features fireplace
- Balcony and terrace
- Garden
- Mezzanine
- Large volumes
- Quiet area
Discover an authentic alpine chalet with great potential, nestled in a small quiet hamlet between Saint-Gervais and Combloux in the beautiful French Alps. This Savoyard-style chalet was built in the year 2000 and boasts a spacious living area of approximately 180 m2, spread over three levels.
On the ground floor, you'll find an entrance, laundry and technical room, garage, and a large basement that can be converted into additional living space. The garden level features a cozy living room with an open kitchen, fireplace with insert, and a master suite complete with dressing room and bathroom. Step outside onto the terrace and garden, which face east for stunning views of the surrounding mountains. The first floor features a mezzanine/TV area, a bedroom with a glass roof overlooking the living room and access to the balcony, a shower room with plenty of storage space, and a third bedroom also with access to the balcony. This chalet in summary offers
- 3 bedrooms
- Open layout living area
- Fully equipped kitchen area and dining area
There’s nothing like sitting back and relaxing after an active day on the slopes and have a peaceful respite you truly deserve. Don't miss out on the opportunity to own this beautiful piece of alpine paradise!
For further details, or to arrange a viewing, please contact us.
Ref 3645
